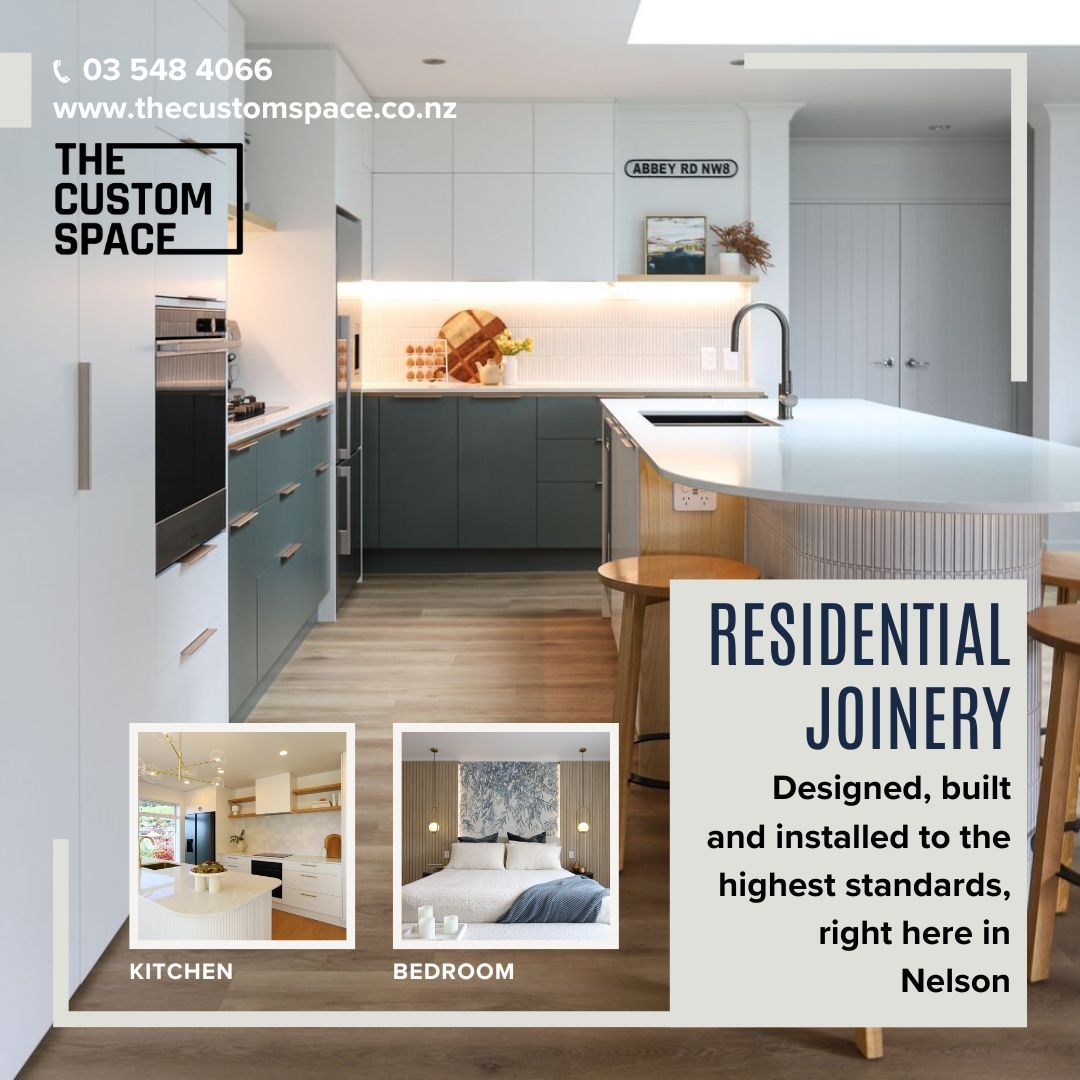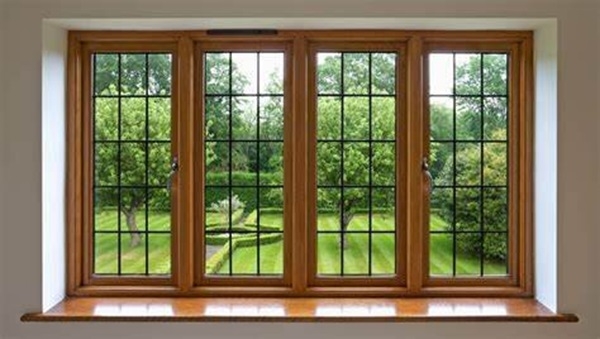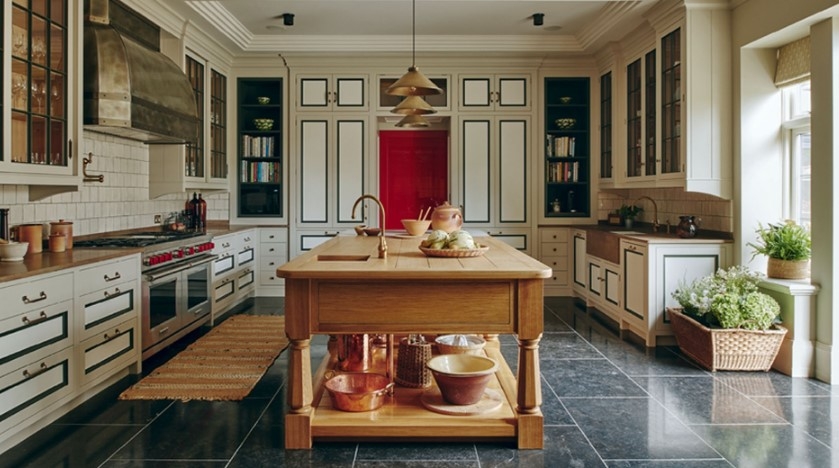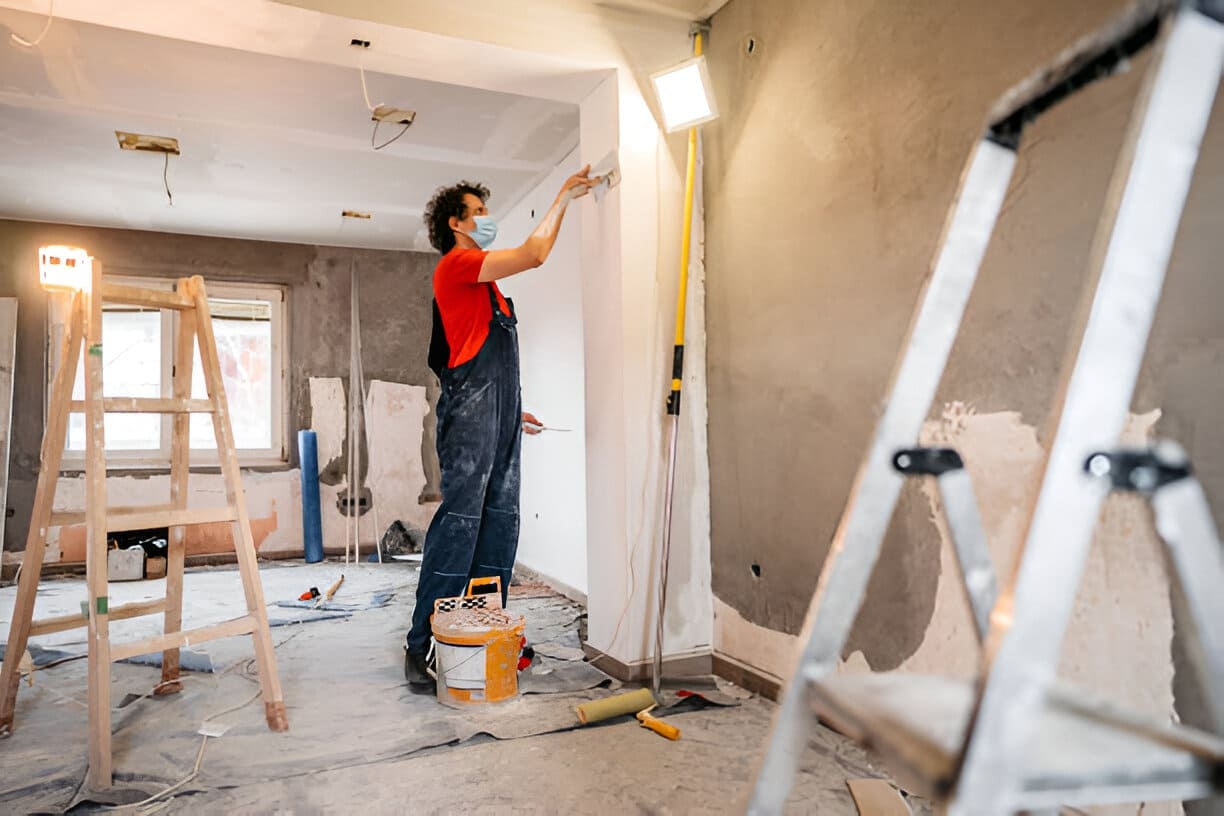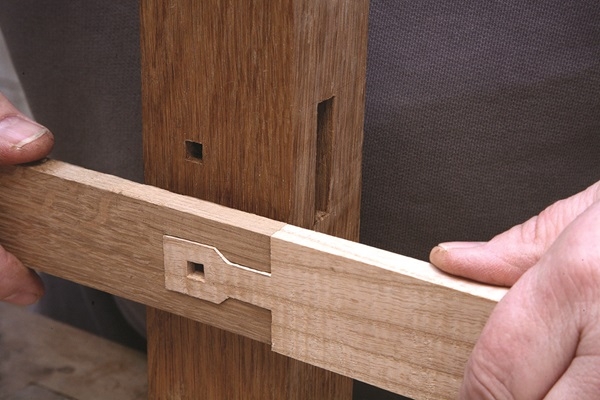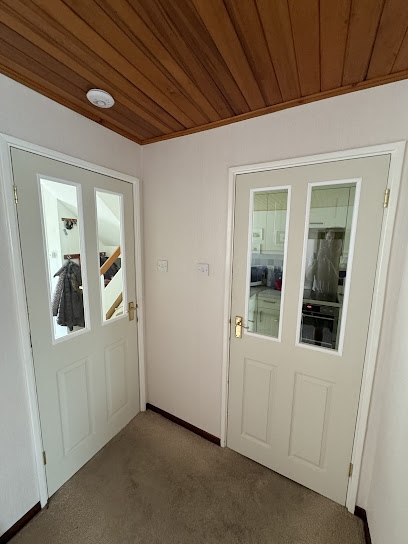DIY Cabinets Build Your Dream Cabinets and Save Money
Building your own cabinets might seem like an intimidating project, but with the right steps and guidance, you can create custom cabinets that perfectly fit your space and style. Not only can DIY cabinets save you money, but they also offer a rewarding hands-on experience. Let’s dive into the step-by-step process of creating beautiful, sturdy cabinets that look just like those from high-end stores!
How to Build Your Own DIY Cabinets
1. Planning and Preparation: Start With a Solid Foundation
The first step to building DIY cabinets is thorough planning. Measure the space where your cabinets will go, and remember to account for any baseboard or molding that might affect the fit. Accurate measurements are essential to ensure your cabinets align perfectly with the walls and floor.
Choose the right materials for your project. Plywood is a popular choice due to its strength and ease of use. You’ll also need basic tools like a drill, saw, clamps, and screws, as well as safety gear. Since you’re likely using power tools, don’t skip out on goggles and gloves—they’re essential for keeping you safe while you work.
2. Building the Cabinet Frame:
Now it’s time to cut the plywood and assemble the cabinet frame. For best results, use a table saw or circular saw to make precise cuts on the side panels, top, and bottom pieces. Mark your measurements on the plywood before cutting, and check for accuracy as you go. It’s wise to double-check your cuts to ensure they’re square. Even a small error can lead to a wonky cabinet that’s tough to align during installation.
For assembly, pocket hole joinery is a favorite among DIY enthusiasts. It’s easy, secure, and allows you to hide screws, leaving a smooth finish. Glue and screw the pieces together, using clamps to hold them in place until the glue dries. This will create a sturdy frame that can handle the weight of shelves and anything you plan to store.
Adding Toe Kicks
Toe kicks are those recessed areas at the bottom of kitchen cabinets that allow you to stand closer to the counter. They make a big difference in comfort, especially when you’re working for long periods. Cut notches into the bottom front corners of the side panels to add toe kicks. This simple addition enhances the usability and professional appearance of your cabinets.
3. Installing Shelves and Dividers:
With the frame ready, it’s time to add shelves and dividers. Fixed shelves are easiest to install—just glue and screw them into place inside the cabinet. If you want adjustable shelving, consider using a shelf pin jig. This tool allows you to drill evenly spaced holes on the side panels, providing flexibility for moving shelves up or down later.
For extra functionality, you can incorporate pullout shelves or drawers. These are especially useful in deep cabinets, where it can be hard to reach items at the back. Pullout shelves add convenience and maximize storage by bringing everything within easy reach.
4. Attaching the Back and Face Frame:
Cut a piece of plywood for the cabinet back, ensuring it fits snugly between the sides. Glue and nail it in place to stabilize the cabinet. This back panel prevents the cabinet from twisting and adds durability.
Next, you’ll want to attach a face frame if you prefer a traditional look. The face frame covers the edges of the plywood and creates a more polished appearance. Cut pieces of wood for the face frame, then use pocket screws and glue to attach them to the front of the cabinet. This step not only improves aesthetics but also reinforces the structure.
5. Finishing Touches:
It’s time for the details that make your cabinet look professional. Start with edge banding, a simple technique for covering the exposed edges of plywood. Iron-on edge banding is widely available and easy to apply, giving your cabinets a clean, finished look.
After that, sand the entire cabinet to smooth any rough spots and prepare it for finishing. Depending on your design preference, you can paint or stain the wood. Paint offers a sleek, modern look, while stain highlights the natural grain and adds warmth. Apply multiple coats, allowing ample drying time between each, to achieve a durable, professional finish.
6. Installing Hardware:
Hardware is the icing on the cake. Choose handles, knobs, and hinges that complement your overall design. Installing the hardware can be surprisingly satisfying; it’s the final step that brings your cabinets to life. Use a drill to attach the handles and hinges, ensuring they are aligned and secure.
https://www.cabinetdiy.com/DIY Cabinets Build Your Dream Cabinets and Save Money
Building your own cabinets might seem like an intimidating project, but with the right steps and guidance, you can create custom cabinets that perfectly fit your space and style. Not only can DIY cabinets save you money, but they also offer a rewarding hands-on experience. Let’s dive into the step-by-step process of creating beautiful, sturdy cabinets that look just like those from high-end stores!
How to Build Your Own DIY Cabinets
1. Planning and Preparation: Start With a Solid Foundation
The first step to building DIY cabinets is thorough planning. Measure the space where your cabinets will go, and remember to account for any baseboard or molding that might affect the fit. Accurate measurements are essential to ensure your cabinets align perfectly with the walls and floor.
Choose the right materials for your project. Plywood is a popular choice due to its strength and ease of use. You’ll also need basic tools like a drill, saw, clamps, and screws, as well as safety gear. Since you’re likely using power tools, don’t skip out on goggles and gloves—they’re essential for keeping you safe while you work.
2. Building the Cabinet Frame:
Now it’s time to cut the plywood and assemble the cabinet frame. For best results, use a table saw or circular saw to make precise cuts on the side panels, top, and bottom pieces. Mark your measurements on the plywood before cutting, and check for accuracy as you go. It’s wise to double-check your cuts to ensure they’re square. Even a small error can lead to a wonky cabinet that’s tough to align during installation.
For assembly, pocket hole joinery is a favorite among DIY enthusiasts. It’s easy, secure, and allows you to hide screws, leaving a smooth finish. Glue and screw the pieces together, using clamps to hold them in place until the glue dries. This will create a sturdy frame that can handle the weight of shelves and anything you plan to store.
Adding Toe Kicks
Toe kicks are those recessed areas at the bottom of kitchen cabinets that allow you to stand closer to the counter. They make a big difference in comfort, especially when you’re working for long periods. Cut notches into the bottom front corners of the side panels to add toe kicks. This simple addition enhances the usability and professional appearance of your cabinets.
3. Installing Shelves and Dividers:
With the frame ready, it’s time to add shelves and dividers. Fixed shelves are easiest to install—just glue and screw them into place inside the cabinet. If you want adjustable shelving, consider using a shelf pin jig. This tool allows you to drill evenly spaced holes on the side panels, providing flexibility for moving shelves up or down later.
For extra functionality, you can incorporate pullout shelves or drawers. These are especially useful in deep cabinets, where it can be hard to reach items at the back. Pullout shelves add convenience and maximize storage by bringing everything within easy reach.
4. Attaching the Back and Face Frame:
Cut a piece of plywood for the cabinet back, ensuring it fits snugly between the sides. Glue and nail it in place to stabilize the cabinet. This back panel prevents the cabinet from twisting and adds durability.
Next, you’ll want to attach a face frame if you prefer a traditional look. The face frame covers the edges of the plywood and creates a more polished appearance. Cut pieces of wood for the face frame, then use pocket screws and glue to attach them to the front of the cabinet. This step not only improves aesthetics but also reinforces the structure.
5. Finishing Touches:
It’s time for the details that make your cabinet look professional. Start with edge banding, a simple technique for covering the exposed edges of plywood. Iron-on edge banding is widely available and easy to apply, giving your cabinets a clean, finished look.
After that, sand the entire cabinet to smooth any rough spots and prepare it for finishing. Depending on your design preference, you can paint or stain the wood. Paint offers a sleek, modern look, while stain highlights the natural grain and adds warmth. Apply multiple coats, allowing ample drying time between each, to achieve a durable, professional finish.
6. Installing Hardware:
Hardware is the icing on the cake. Choose handles, knobs, and hinges that complement your overall design. Installing the hardware can be surprisingly satisfying; it’s the final step that brings your cabinets to life. Use a drill to attach the handles and hinges, ensuring they are aligned and secure.https://www.cabinetdiy.com/





