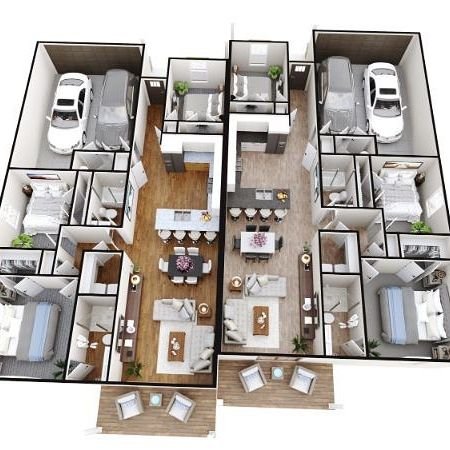
This is a digital process called floorplan rendering that turns 2D architectural blueprints into detailed, visually appealing 3D models. With textures, colors, and lighting, these renderings give a realistic picture of how a property is laid out, making it easier to picture the space.


