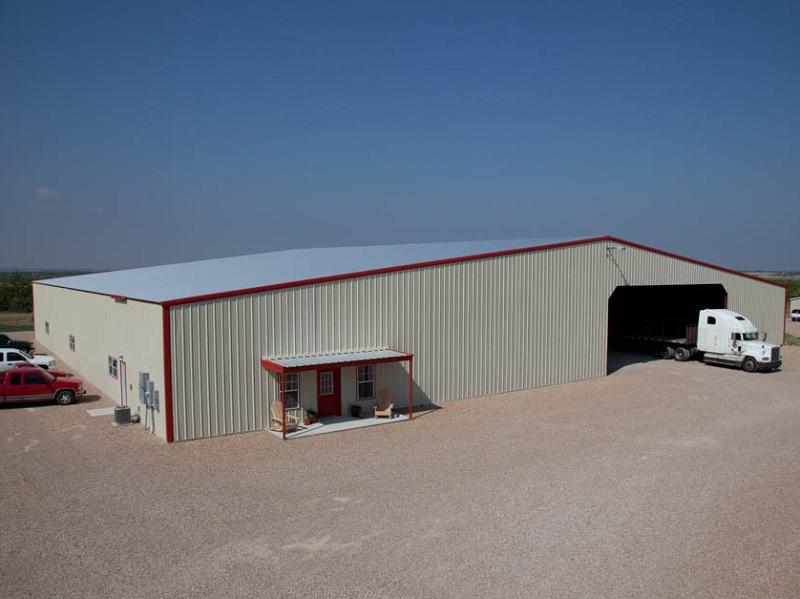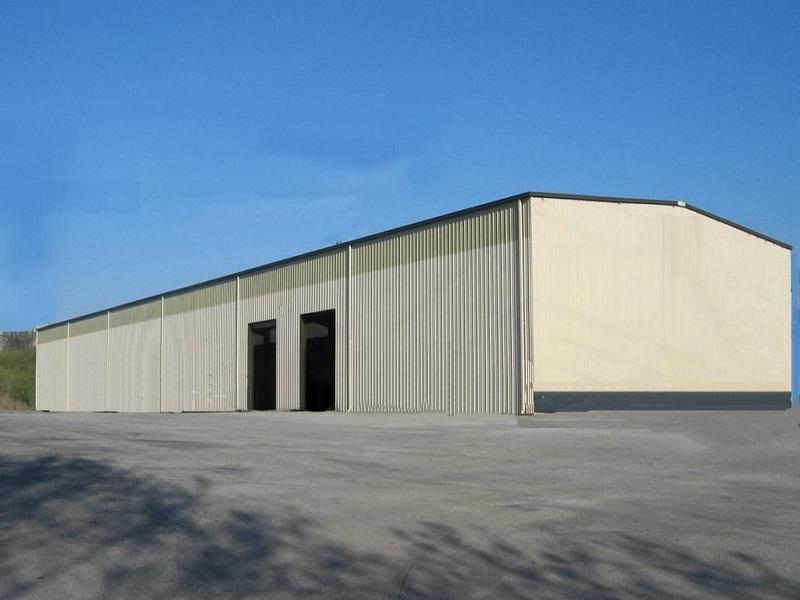What are the advantages and characteristics of steel structure plant design

With the concept of low carbon and environmental protection, new environmental protection materials with low energy consumption and high efficiency have been rapidly occupying the building materials market, and steel structure applications are becoming more and more widespread, especially in the industrial plant applications. In order to ensure its effectiveness, steel structure engineering plant design should be based on the actual demand, and constantly optimize the plant steel structure design program, so as to improve the safety and stability of the steel structure plant. Based on this, this paper explains the advantages of steel structure plant and its design characteristics, and discusses and analyzes the main points of steel structure plant design.

A . steel structure plant façade design points analysis
Steel structure plant façade design has four basic features in order of scale, line, color, change. Steel structure plant and reinforced concrete structure plant, compared with the lines is to present the most unique features of light steel structure building style. Traditional reinforced concrete structure plant due to the roof set lighting effect is not ideal, in the design usually design a large number of light windows, and a large number of light windows will destroy the wall lines modeling, steel structure plant will not be subject to this trouble. Light steel structure roofing is a lot of use of roofing light panels, not only light uniformity, and will not destroy the wall lines modeling, both practical and beautiful, currently very suitable for joint-type plant, by the way, also solve the problem of plant ventilation. The façade design of the steel structure plant is mainly determined by the process arrangement, the façade requires simple and magnificent, while simple and uniform highlighting the focus.
Second . the steel structure plant lattice column design analysis
Lattice column is a column form that forms a unified whole by splicing the steel sections with connecting parts. In the overall interface of the lattice column, both bending moment and axial force are transformed into vertical axial force, which mainly acts on the lattice column, and the main force is borne by the branches of the lattice column. The shear forces are dispersed over the lattice bars or lattice slabs and are carried by them. The calculation of lattice columns is unique, mainly in the following ways: the length to slenderness ratio of lattice columns around the imaginary axis uses the conversion of length to slenderness ratio; the eccentric compressive lattice columns bent around the imaginary axis need to carry out the overall stability test in the plane of bending moment action; the branch stability test of lattice columns, according to the most unfavorable axial force of each branch, carries out the single limb stability test; the calculation of lattice columns also needs to include the suffixes; lattice column design For the design of special nodes, also included in the overall calculation and local design, etc.
Three. steel structure plant top transverse frame design analysis
1、Steel structure plant force system
Steel structure plant components are mainly support system, enclosure structure system, frame structure system, roof structure system, etc.
Support system is mainly composed of inter-column support and roof support. The role of the support system is to link the horizontal and vertical plane frame, making each part into a unified overall spatial structure, interlinked, interaction, and work together to ensure the stability and rigidity of the steel structure plant.
The enclosure structure system, in order to ensure a normal and safe production environment in the plant, is composed of a foundation beam, wall beam, external wall, wind column, etc. to bear and transfer the wind load of the weight of the enclosure wall, which acts on the wall surface.
Frame structure system consists of a combination of transverse plane and longitudinal plane frame. As the basic load-bearing structure of steel structure plant, the significance of transverse plane frame is very important, which is composed of foundation, roof frame and transverse column column. In the construction of the roof beam and the connection between the top of the column, you can use the form of rigid or hinged connection. Most of the connections between column sections and foundations can only be made in the form of rigid joints. The components of longitudinal plane frame are much more complicated than those of transverse plane frame, which include longitudinal column column, foundation, tie beam, inter-column support, bracket, crane beam, etc. It mainly bears longitudinal wind load, longitudinal temperature stress, longitudinal seismic force and longitudinal horizontal braking force of crane, etc. It is also very important for the role of steel structure plant. It is also essential for the role of the steel structure plant.
The roof structure system includes everything needed for the roof of the steel structure plant, such as roof panels, roof supports, gutter plates, brackets, purlins, roof beams and so on.
2, steel structure plant transverse plane frame load
Steel structure plant design according to the conventional calculation method, should be the transverse plane frame and longitudinal plane frame to build up the overall space structure as the object of calculation, but in this calculation is more complicated, the workload is extremely large, so in the actual calculation work, usually calculate the load borne by the transverse plane frame and the load borne by the longitudinal plane frame, the workload of this calculation method is relatively small, the results obtained and the actual data are more consistent.
Transverse plane frame in the steel structure plant is such a role: it bears all the plant internal transverse and longitudinal loads, through the transverse horizontal frame design to determine the basic unit of the steel structure plant, and then through the crane beam and other components will be connected to the transverse horizontal frame, so that it becomes a three-dimensional space structure, in order to ensure that the plant skeleton longitudinal stiffness in line with the steel structure plant load-bearing requirements. In the design method of transverse frame of steel structure plant, the load calculation of transverse frame only includes the bearing force of transverse plane, and the longitudinal wind load is not taken into account. However, in practice, the longitudinal wind load is only considered in the design of the longitudinal support, but in fact, the transverse frame is subjected to the transverse wind load and the longitudinal wind load also affects it. So in the design of the transverse plane frame of the steel structure plant, the out-of-plane bending moment caused by the longitudinal wind load should also be added.
3, temperature expansion joint design points analysis
Temperature will cause the steel structure plant deformation, so that the structure produces temperature stress. When the plant area is large enough, and the temperature stress is also large enough, the steel structure plant will be large deformation, resulting in danger, in order to avoid the occurrence of this danger, set up temperature expansion joints in the plant is essential. There are two kinds of temperature expansion joints: one is set horizontally, the other is set longitudinally temperature joints, choose which one to set according to the specific plant design. The temperature joints are set to divide the plant into several temperature zones, and the steel design specifications determine the length of each temperature zone. There are two methods of dealing with temperature expansion joints, namely the double column setting method and the single column setting method, and the former is generally chosen to deal with. If the longitudinal temperature expansion joint is set, a rolling bearing can be set at the roof support, and if the transverse temperature expansion joint is set, the sliding method of channel steel plywood or elliptical hole sliding method can be used at the connection of frame beam and purlin.
To sum up, the reasonable design of the steel structure plant is related to its quality and the application effect after completion, and has an important role in the safe application of industrial plants. Therefore, in the process of steel structure plant design, a comprehensive analysis of the project engineering should be conducted so as to ensure the safe application of steel structure plant.

- Industry
- Art
- Causes
- Crafts
- Dance
- Drinks
- Film
- Fitness
- Food
- Games
- Gardening
- Health
- Home
- Literature
- Music
- Networking
- Other
- Party
- Religion
- Shopping
- Sports
- Theater
- Wellness
- News



