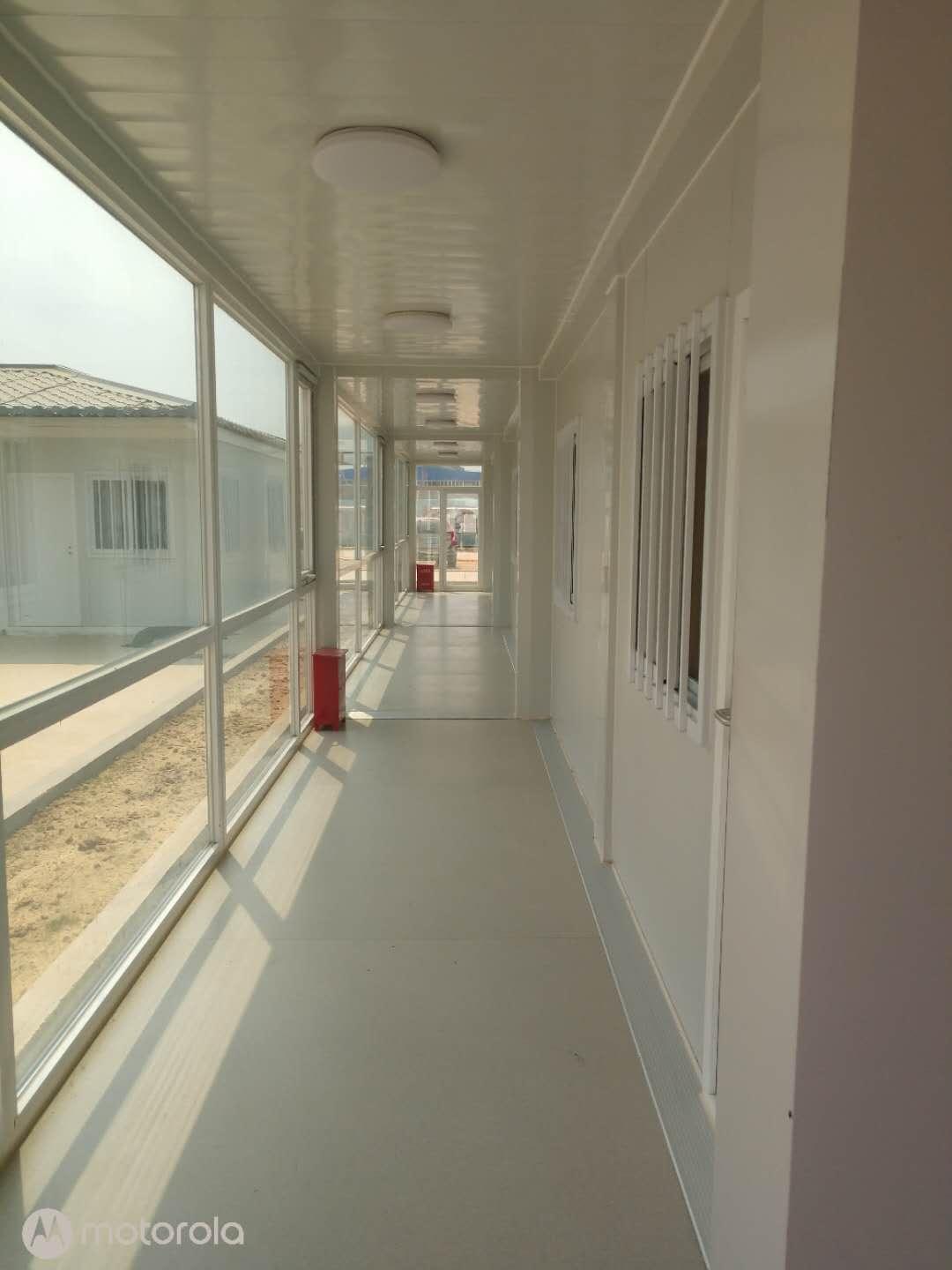Introducing an aisle flat pack container house.
The normal size is 2000 (width) * 5990 (length) * 2910 (height) mm.
The PTH scheme is often arranged on the front and back of ordinary boxes or in the middle of two ordinary boxes to form an inner enclosed corridor. The exterior decoration of the corridor often uses broken bridge aluminum alloy windows. The windows adopt the following specifications:
1. The frame material is made of 60 series broken bridge aluminum, the cross-sectional size is 60mmx50mm, the national standard, and the thickness is ≥1.4mm; the width of a single window frame shall not exceed 3 meters, and a reinforced joint pipe shall be added between the frames when splicing. The overlap between the window frame and the box house structure frame is 15mm; the accessories (angle steel, nails, glue, etc.) connected with the package box structure are provided and installed by the glass curtain wall manufacturer. The inside and outside of the frame are coated with white fluorocarbon.
2. The glass adopts double-layer hollow glass, all adopt the combination of 5+12A+5 (air layer 12A can be adjusted according to the manufacturer’s production process, ≮12), only the outer glass sheet is coated, and the colors are Ford blue and sapphire blue. selected.
PTH's flat pack container house is an energy conservation-saving and environmental-friendly modular house, composing of light steel frame and thermal insulation wall & roof system. The products are widely used for temporary residence, as well as public housing projects. The container house can withstand wind load 210km/h and the service life can be more than 10 years.
Please contact us if necessary: economical prefab house.



